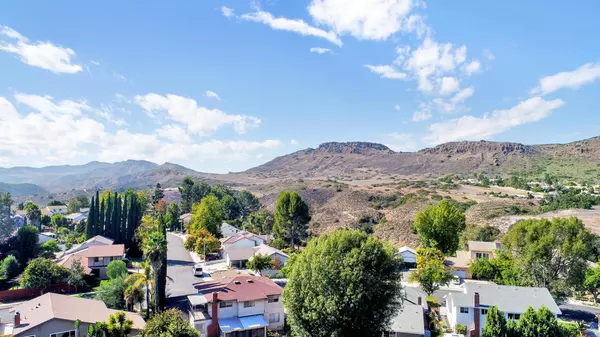For more information regarding the value of a property, please contact us for a free consultation.
2735 N Granvia PL Thousand Oaks, CA 91360
Want to know what your home might be worth? Contact us for a FREE valuation!

Our team is ready to help you sell your home for the highest possible price ASAP
Key Details
Sold Price $805,000
Property Type Single Family Home
Sub Type Single Family Residence
Listing Status Sold
Purchase Type For Sale
Square Footage 1,936 sqft
Price per Sqft $415
Subdivision Wildwood - 3936
MLS Listing ID V0-218012874
Sold Date 11/08/18
Bedrooms 3
Full Baths 2
Half Baths 1
Construction Status Updated/Remodeled,Turnkey
HOA Y/N No
Year Built 1968
Lot Size 7,840 Sqft
Property Description
Back up Offers Encouraged!! Fantastic 3BR|2.5BA turnkey home in the Wildwood community of Thousand Oaks! Walk past desert landscaping & up the beautiful brick steps, through massive wood doors into the tiled entry. The living room offers lots of natural light, soaring cathedral ceilings & hardwood floors. You'll love the Chef's Kitchen, featuring a restaurant-quality Italian stove, stunning granite counters & backsplash, copper farm sink, bay windows, tile flooring that blends into the indoor & (covered) outdoor dining areas; perfect for entertaining. Step down to the extra large family room with gorgeous custom, stacked-stone fireplace, opening to the pool area. The master retreat has the feel of a high end hotel suite, with luxurious spa bath. There's a wonderful wraparound balcony on the 2nd floor, accessible to the bedrooms. Outside is absolutely exquisite with dazzling mountain views, a beautiful heated pool & patio with brick inlays, barrel sauna, huge, low-maintenance yard & pergola. Fantastic location at the end of a quiet cul-de-sac, near Wildwood Park, the Arroyo Conejo open space & Paradise Falls. This exceptional home will not last!
Location
State CA
County Ventura
Area Tow - Thousand Oaks West
Zoning RE1
Rooms
Other Rooms Sauna Private
Interior
Interior Features Balcony, Ceiling Fan(s), Cathedral Ceiling(s), High Ceilings, Pantry, Recessed Lighting, Two Story Ceilings, All Bedrooms Up, Walk-In Closet(s)
Heating Central, Fireplace(s), Natural Gas
Cooling None
Flooring Wood
Fireplaces Type Family Room, Gas
Fireplace Yes
Appliance Convection Oven, Double Oven, Dishwasher, Gas Cooktop, Disposal, Gas Oven, Oven, Range Hood, Water To Refrigerator, Water Heater, Warming Drawer, Dryer, Washer
Laundry In Garage
Exterior
Exterior Feature Rain Gutters, Misting System
Garage Direct Access, Door-Single, Garage
Garage Spaces 2.0
Garage Description 2.0
Fence Masonry, Wood
Pool Diving Board, Electric Heat, Heated, In Ground, Private
Community Features Curbs, Gutter(s), Storm Drain(s), Street Lights, Sidewalks, Park
Utilities Available Underground Utilities
View Y/N Yes
View Mountain(s), Pool
Roof Type Tile
Porch Concrete, Open, Patio, Porch, Wood, Wrap Around
Parking Type Direct Access, Door-Single, Garage
Total Parking Spaces 5
Private Pool Yes
Building
Lot Description Back Yard, Cul-De-Sac, Drip Irrigation/Bubblers, Front Yard, Lawn, Landscaped, Near Park, Walkstreet, Yard
Faces East
Story 2
Entry Level Two
Foundation Slab
Architectural Style Spanish
Level or Stories Two
Additional Building Sauna Private
New Construction No
Construction Status Updated/Remodeled,Turnkey
Others
Senior Community No
Tax ID 5200204065
Security Features Carbon Monoxide Detector(s),Fire Detection System,Smoke Detector(s)
Acceptable Financing Cash, Conventional, FHA, Fannie Mae, Freddie Mac, VA Loan
Listing Terms Cash, Conventional, FHA, Fannie Mae, Freddie Mac, VA Loan
Special Listing Condition Standard
Read Less

Bought with Samantha Kirkpatrick • Compass
GET MORE INFORMATION




