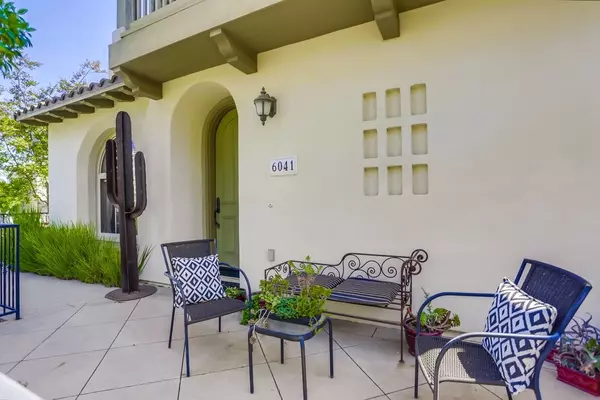For more information regarding the value of a property, please contact us for a free consultation.
6041 ROSELLE MEADOWS TRAIL San Diego, CA 92130
Want to know what your home might be worth? Contact us for a FREE valuation!

Our team is ready to help you sell your home for the highest possible price ASAP
Key Details
Sold Price $1,012,000
Property Type Single Family Home
Sub Type Single Family Residence
Listing Status Sold
Purchase Type For Sale
Square Footage 2,376 sqft
Price per Sqft $425
Subdivision Carmel Valley
MLS Listing ID 180042457
Sold Date 09/05/18
Bedrooms 4
Full Baths 3
Condo Fees $145
Construction Status Turnkey
HOA Fees $145/mo
HOA Y/N Yes
Year Built 2005
Property Description
Gorgeous, Corner Lot upgraded home in Portico. Walking distance to Trader Joes, restaurants & schools. Open plan kitchen/living area lead out to low maintenance back yard that is perfect for quaint gatherings. Gourmet kitchen w/ newer appliances that have been meticulously maintained. Spacious master suite features large walk in closet & tub. 4 bedrooms + built in desk and office area upstairs, entry level bedroom/office + 2 car garage.Community features high end amenities - Olympic pool, gym, clubhouse. Gorgeous, Corner Lot upgraded home in Portico. Walking distance to Trader Joes, restaurants & schools. Open plan kitchen/living area lead out to low maintenance back yard that is perfect for quaint gatherings. Gourmet kitchen w/ newer appliances that have been meticulously maintained. Spacious master suite features large walk in closet & tub. 4 bedrooms + built in desk and office area upstairs, entry level bedroom/office + 2 car garage.Community features high end amenities - Olympic pool, gym, clubhouse.. Neighborhoods: PORTICO Complex Features: ,,, Equipment: Dryer, Washer Other Fees: 84 Sewer: Sewer Connected Topography: LL
Location
State CA
County San Diego
Area 92130 - Carmel Valley
Interior
Interior Features Balcony, Ceramic Counters, Walk-In Closet(s)
Heating Forced Air, Natural Gas
Cooling Central Air
Flooring Carpet, Tile
Fireplaces Type Living Room
Fireplace Yes
Appliance 6 Burner Stove, Counter Top, Dishwasher, Gas Cooking, Disposal, Gas Water Heater, Microwave, Refrigerator, Range Hood
Laundry Laundry Room, See Remarks, Upper Level
Exterior
Garage Door-Single, Garage, Garage Faces Rear, On Street
Garage Spaces 2.0
Garage Description 2.0
Fence Average Condition, Cross Fenced, Stucco Wall
Pool Association, Community
Community Features Pool
Utilities Available Sewer Connected, Water Connected
View Y/N No
View None
Porch Brick, Enclosed, Open, Patio, Stone
Parking Type Door-Single, Garage, Garage Faces Rear, On Street
Total Parking Spaces 2
Private Pool No
Building
Lot Description Sprinkler System
Story 2
Entry Level Two
Architectural Style Craftsman
Level or Stories Two
Construction Status Turnkey
Others
HOA Name WEST HIGHLANDS
Tax ID 3051604300
Acceptable Financing Cash, Conventional, Cal Vet Loan, FHA, VA Loan
Listing Terms Cash, Conventional, Cal Vet Loan, FHA, VA Loan
Financing Conventional
Read Less

Bought with Xiaodong Liu • Homewise & Associates
GET MORE INFORMATION




