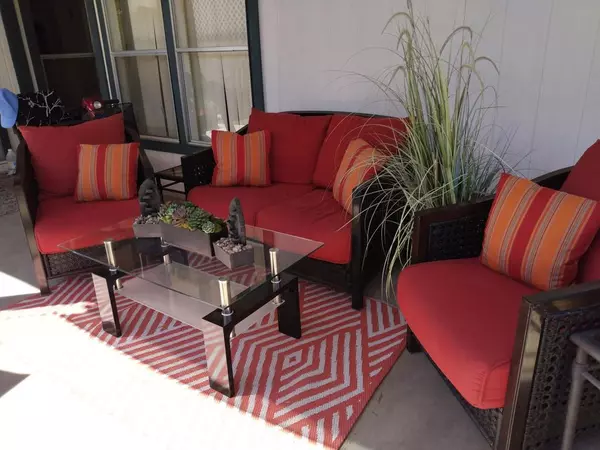For more information regarding the value of a property, please contact us for a free consultation.
138 Piccadilly ST Rancho Mirage, CA 92270
Want to know what your home might be worth? Contact us for a FREE valuation!

Our team is ready to help you sell your home for the highest possible price ASAP
Key Details
Sold Price $279,000
Property Type Manufactured Home
Listing Status Sold
Purchase Type For Sale
Square Footage 1,740 sqft
Price per Sqft $160
MLS Listing ID 219075314DA
Sold Date 04/15/22
Bedrooms 2
Full Baths 2
HOA Y/N No
Year Built 1977
Lot Size 3,998 Sqft
Property Description
Wow!! You don't want to miss this amazing opportunity to own this 2bed/2bath home in the highly sought after The Colony in the beautiful city of Rancho Mirage. The front of this home is perfectly designed with low maintenance desert landscape.Walking through gate is a private courtyard, calming water fountain, plenty of seating area brings the living space outside. Perfect for morning coffee or winding down from a day at the gorgeous community pool.Front door opens to a naturally bright newly painted large formal dining room. Beautiful laminate wood flooring throughout this home. Open bright kitchen. Laminate counters with beautiful backsplash plenty of cabinet and storage. This Kitchen opens to a big beautiful living room with plenty of natural light room. There is so much room in this living room it's a very inviting space to bring friends and family together. Laundry room with washer and dryer, plenty of storage and the big plus this laundry room has a sink. Naturally bright master has mirrored walk in closet a spa on-suite bathroom walk-in shower and large tub for you soaking pleasure, guest bath has newer vanity and shower Space rent $774.00. Annual Property tax approx $400.00
Location
State CA
County Riverside
Area 321 - Rancho Mirage
Interior
Interior Features Utility Room
Heating Central
Cooling Central Air, Evaporative Cooling
Flooring Laminate
Fireplace No
Appliance Dishwasher, Gas Cooktop, Disposal, Gas Water Heater, Microwave
Laundry Laundry Room
Exterior
Garage Attached Carport, Driveway, Guest
Fence Block
Pool Community, Gunite, Electric Heat, In Ground
Community Features Pool
View Y/N Yes
View Hills, Mountain(s), Peek-A-Boo
Porch Covered
Parking Type Attached Carport, Driveway, Guest
Attached Garage No
Private Pool Yes
Building
Lot Description Close to Clubhouse, Cul-De-Sac
Story 1
New Construction No
Others
Senior Community No
Tax ID 2021009721269
Security Features Security Gate
Acceptable Financing Cash to New Loan
Listing Terms Cash to New Loan
Financing Cash
Special Listing Condition Standard
Read Less

Bought with Bilge Demiral • Bennion Deville Homes
GET MORE INFORMATION




