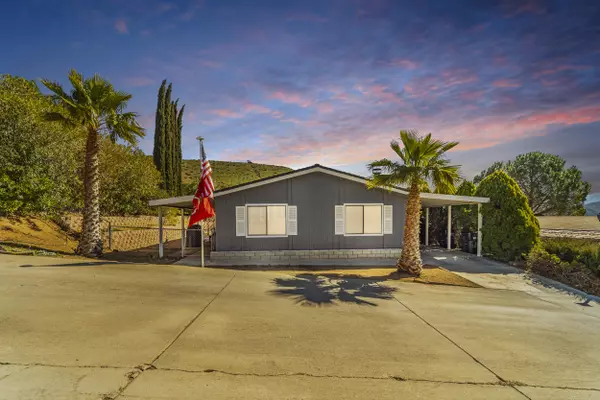For more information regarding the value of a property, please contact us for a free consultation.
Address not disclosed Acton, CA 93510
Want to know what your home might be worth? Contact us for a FREE valuation!
Our team is ready to help you sell your home for the highest possible price ASAP
Key Details
Sold Price $415,000
Property Type Single Family Home
Sub Type Single Family Residence
Listing Status Sold
Purchase Type For Sale
Square Footage 1,512 sqft
Price per Sqft $274
MLS Listing ID 23000958
Sold Date 06/19/23
Style Traditional
Bedrooms 3
Full Baths 1
HOA Y/N Yes
Originating Board Greater Antelope Valley Association of REALTORS®
Year Built 1996
Lot Size 160.030 Acres
Acres 160.03
Property Description
Located in the Stallion Meadows subdivision, this 3 bedroom 2 bath home is move in ready!
With amazing mountain and canyon views, this cheerful home offers a wonderful open floor plan & high ceilings, with formal living room, family room with cozy fireplace and lots of windows. The Kitchen offers a walk in pantry with nice storage and breakfast bar that opens to the family room. Just off the kitchen is your laundry room with storage and direct access to the covered carport. The primary suite is spacious, w/walk-in closet & private updated bathroom. Remaining 2 bedrooms are good size and just off family room & share the 2nd bath. Large private, fully fenced yard w/covered patio & 3 car carport and a backyard with a lovely view of the mountains. Community features, swimming pool, clubhouse, walking trails and sports court. Home is close to schools and shopping. Easy freeway access.
Location
State CA
County Los Angeles
Zoning LCA11*
Direction Exit 14fwy at Santiago Rd, proceed to Stallion Meadows Trail, left on Buckskin Rando Ln and the home will be on your right
Rooms
Family Room true
Interior
Interior Features Breakfast Bar
Cooling Central Air
Flooring Laminate
Fireplace Yes
Appliance Dishwasher, None
Laundry Laundry Room
Exterior
Exterior Feature Tennis Court(s)
Pool Community
Roof Type Composition
Street Surface Paved,Private
Porch Covered
Building
Story 1
Foundation Slab
Sewer Septic System
Water Public
Architectural Style Traditional
Structure Type Vinyl Siding
Others
HOA Fee Include 185.0
Read Less
GET MORE INFORMATION




