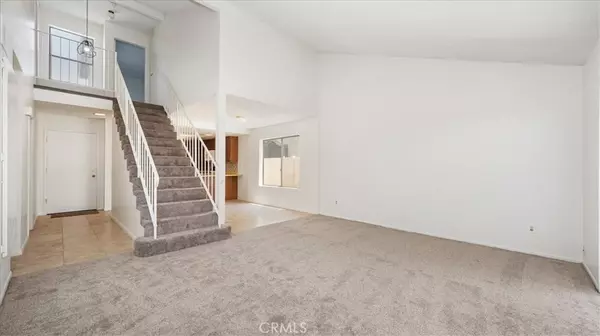For more information regarding the value of a property, please contact us for a free consultation.
12168 Mount Vernon AVE #20 Grand Terrace, CA 92313
Want to know what your home might be worth? Contact us for a FREE valuation!

Our team is ready to help you sell your home for the highest possible price ASAP
Key Details
Sold Price $435,000
Property Type Townhouse
Sub Type Townhouse
Listing Status Sold
Purchase Type For Sale
Square Footage 1,355 sqft
Price per Sqft $321
MLS Listing ID CV24154603
Sold Date 08/29/24
Bedrooms 3
Full Baths 3
Condo Fees $370
Construction Status Turnkey
HOA Fees $370/mo
HOA Y/N Yes
Year Built 1982
Lot Size 1,354 Sqft
Property Description
Welcome home to this beautiful Townhome located in the desirable Grand Terrace area. Seller has spent thousands on upgrades. Features brand new carpeting throughout, just freshly painted inside, tile flooring in the kitchen with abundance of cabinets and custom backsplash. Two large bedrooms, with their own full bathrooms. Large dining room off the kitchen and a spacious family room and one full bathroom downstairs. Two car garage is attached with direct access. Private backyard with a storage shed and large patio with a patio cover. Desirable location: short walk to the community pool. Close to shopping, restaurants, schools and easy access to the 10, 215, and 60 freeway. Very quiet community and well maintained place makes you feel truly at home. No contingencies can do a fast escrow!
Location
State CA
County San Bernardino
Area 266 - Grand Terrace
Rooms
Other Rooms Shed(s)
Interior
Interior Features Separate/Formal Dining Room, Open Floorplan, All Bedrooms Up, Dressing Area
Heating Central, Forced Air
Cooling Central Air
Flooring Carpet, Tile
Fireplaces Type Kitchen, Outside
Fireplace Yes
Appliance Dishwasher, Gas Cooktop, Disposal, Gas Oven, Gas Range, Microwave, Range Hood
Laundry In Garage
Exterior
Garage Direct Access, Driveway, Garage
Garage Spaces 2.0
Garage Description 2.0
Fence Wood
Pool Heated, Association
Community Features Curbs, Dog Park, Street Lights, Sidewalks
Utilities Available Natural Gas Connected, Sewer Connected, Water Available
Amenities Available Pool, Spa/Hot Tub
View Y/N Yes
View Neighborhood
Roof Type Composition
Porch Open, Patio
Parking Type Direct Access, Driveway, Garage
Attached Garage Yes
Total Parking Spaces 2
Private Pool No
Building
Lot Description Front Yard, Street Level, Yard
Story 2
Entry Level Two
Sewer Public Sewer
Water Public
Level or Stories Two
Additional Building Shed(s)
New Construction No
Construction Status Turnkey
Schools
School District Colton Unified
Others
HOA Name Cape Terrance
Senior Community No
Tax ID 1167321480000
Security Features Carbon Monoxide Detector(s),Smoke Detector(s)
Acceptable Financing Submit
Listing Terms Submit
Financing FHA
Special Listing Condition Standard
Read Less

Bought with Leticia Padilla • KW College Park
GET MORE INFORMATION




